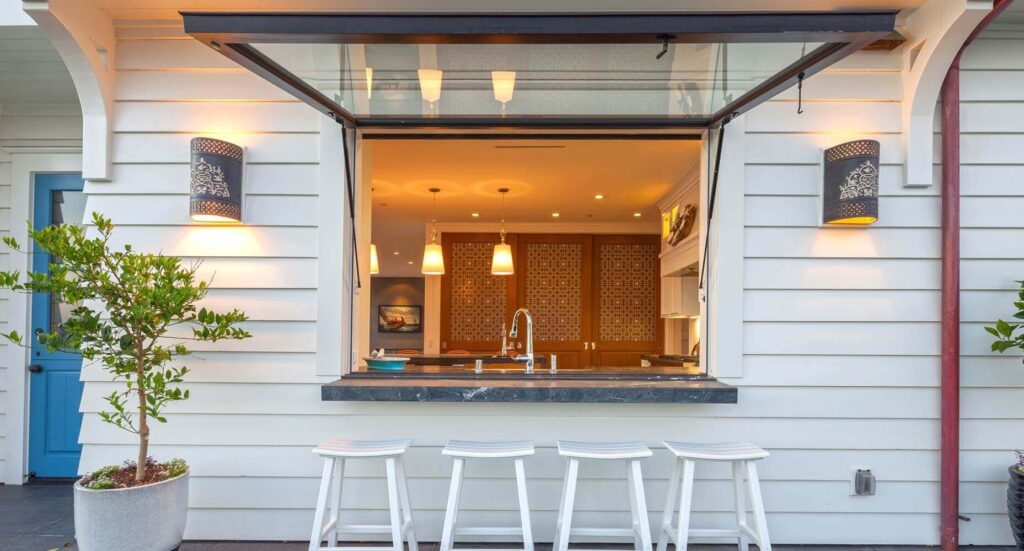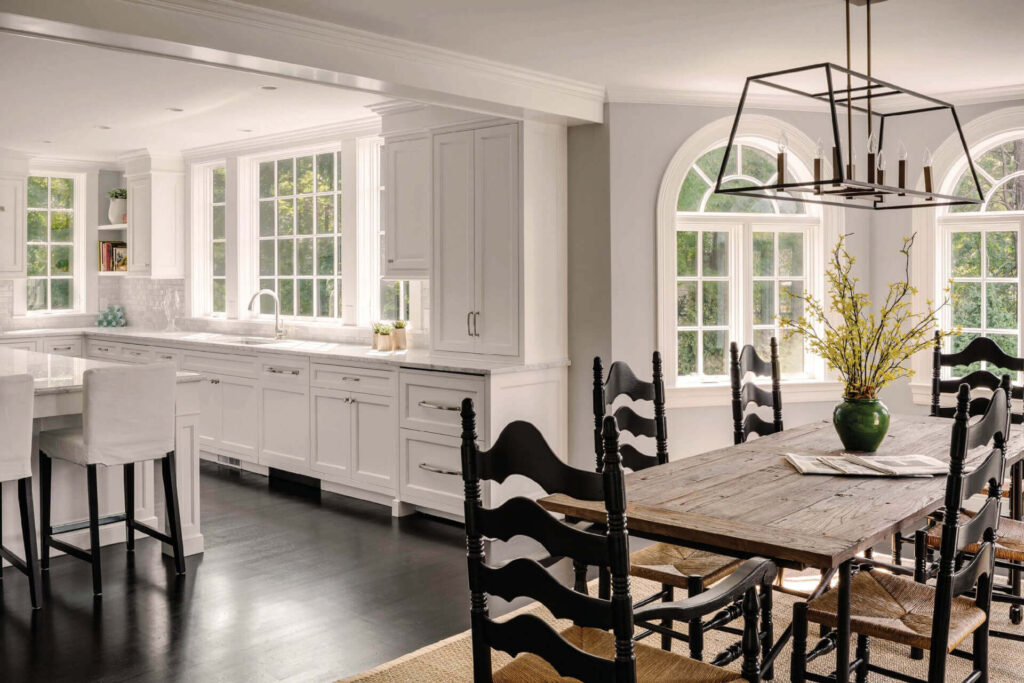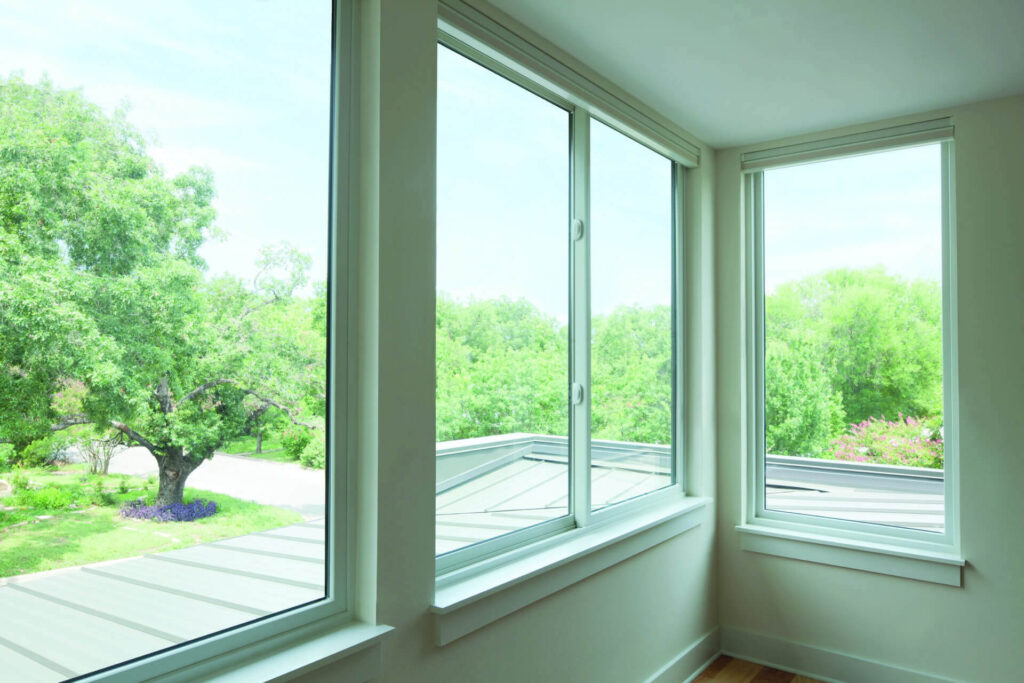Over the past five years, we have received several inquiries a week on this topic. Our most popular kitchen renovation window has been our hydraulic pass-through window. This is an awning style window, meaning the hinges are at the top, or head, of the sash. Our customers absolutely love our pass-through window, not only because it is a true pass-through (with NO sill), but also for its entertainment value and, especially, because of the unobstructed view it affords. Nothing makes you feel more special when the window operates on its own; it is similar to flipping a switch and having your door or window automated. However, this window is not always the right choice for your kitchen remodel (due to low overhangs, wrong climate, or budget), so we thought we would share our knowledge to help customers make an educated decision.
Awning vs Flip-Up windows

The primary difference between an awning window and a hydraulic pass-through window is the location of the hardware, meaning the operating arm. Awning windows have an operating arm located at the bottom of the sash and frame. Because a pass-through window does not have a frame on the bottom (to create a continuous countertop), the hydraulic arms are on the sides, or jamb, of the window and frame.
To learn more about our pass-through window, check out our Houzz article. Have a project you are considering? Fill out our form to get a free quote!
Double Casement, French Casement, or Casement/Picture/Casement

A double casement is two single casements factory mulled together. The beauty of these windows is that they come with a factory warranty and the hardware is typically at the bottom (or near the bottom) of the window, for ease of operation as you reach over the counter. They are designed to capture the breeze as it circulates around your home. A drawback to the double casement is that there are two mulled frames in the center of your opening, often directly where you look outside. However, an easy workaround to this predicament is the casement/picture/casement option, and with a wide enough opening, the unobstructed view can be enjoyed through a center picture window. Typically, casements can be no smaller than 18 inches, while picture windows can be as wide as the factory will make them (typically 96 inches or more!).
A French casement offers many of the wonderful attributes of the double casement, and, additionally, it allows for an unobstructed view when in the open position, as there is only one frame (instead of double) with two casement sashes inside the frame. While casements are designed to channel the wind into your home, they project out into space, blocking a walkway, and if they are pushout casements it can be difficult to reach the cam handle on the sash to close the window.
Pocketing, Sliding or Gliding Windows

These options offer windows that roll along the same plane and do not project out into space. If a view is present, you may want to consider a triple-sash gliding window, so the center picture window captures your view. Like the double casement, a sliding/gliding window will have a minimum of two sashes, so there will be vertical site lines to consider, and a frame around all 4 sides.
A pocketing window is really a small door because the track (head and sill) extends into the pocket and there is no window framing on the jamb. These systems have been around since the Bauhaus era, and are in the International Style of architecture. Over the decades, pocketing door systems evolved to include several innovative drainage tracks, including sub sill drainage with concealed tracks, to direct water away from the structure while giving the illusion of continuous flooring. Due to the advanced technical designs and engineering, pocketing systems are more costly, not just in terms of the materials but construction costs as well. These systems can be automated and, because they pocket, you have an unobstructed view and a true indoor-outdoor experience.
Bifold, Accordion, or Servery window by LaCantina Doors

The bifold, accordion, and Servery window by LaCantina doors are all similar names for a folding door. These are also doors that are so popular, they became used as windows! They are fantastic for the indoor/outdoor experience and they can cover very large openings. Because these are top hung systems, a header must be strong enough to hold the weight of the system. Furthermore, the number of sashes/panels needs to be even (typically) to prevent it from becoming necessary to walk outside to close the system.
Garage Door Style and Venting Picture Window
Another inventive solution is the roll up garage door. While a roll-up door can cover a lot of space, they also take up a lot of space, especially at the ceiling location, so you need to think ahead about the clearance needed for this type of door, especially, in regards to hanging light fixtures. Maintaining a conditioned space is also difficult, and, certainly if you have a view, you would not select this option.
A few manufactures, such as Marvin, carry a venting picture window that projects the entire sash out into space about 2 inches. There is screen mesh around the entire perimeter of the window to prevent creatures from passing. There are size limitations not to exceed, typically 72 inches in either direction, due to the weight of the sash on the hardware.
We recommend using design thinking, when selecting the best kitchen window for your home remodel. At Designer Window Supply, we integrate product, design, and construction knowledge with our customer’s goals to make sure we exceed their expectations and elevate their home to reflect their personality.

